Product Details
China Prefabricated Steel Structure Farm Shed Structure Building
The prefabricated steel structure farm shed:
1. Built in 2010, Argentina;
2. Size: 5931 sqm;
Longth=80m
Width=60m
Eave Height=9m
Ridge Height=10m
Affiliated workshop area: 1130 m2

Details specification of the farm workshop:
1.Wall&roof material:V-960 light steel sandwich panel
2.Thermal Insulation: 50mm EPS foam, 12kg/m3
3.Windload : 0.79kn/M2
4.Crane: 8 cranes ( lifting capacity: 2 ton)
5.Windows and doors: electrical rolling window&doors, aluminium alloy
6.Place of contruction:Canuelas, Buenos Aires, Argentina
Highlights of the project:
The whole building is at 5m space which could be safety in structure and lower the cost and increase the profits for the clients
Qingdao Kxd Steel Structure Co., Ltd. has experienced loading container team, no matter for steel structure frame or roof and wall panel;


Photos during construction:


Besides design and manufacturing, Kxd also have our own installation team, who can come to site to help and guide. “they help me a lot for this project. I was worry about how to assemble the workshop before making the order with Kxd steel, the manager told me that they could arrange engineer to help me installation. I am very happy and satisfied of their service. good company that can trusty” Mr. Horta said.


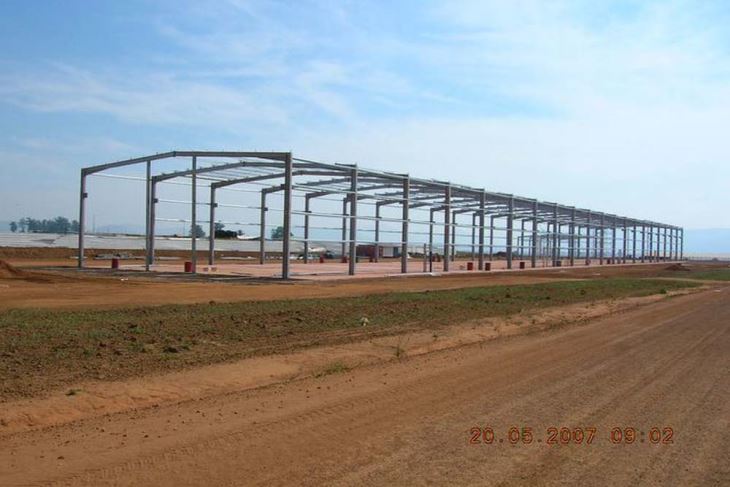
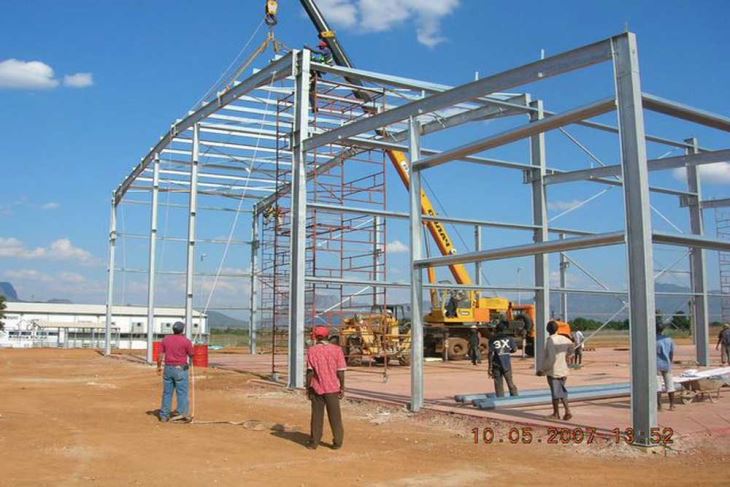
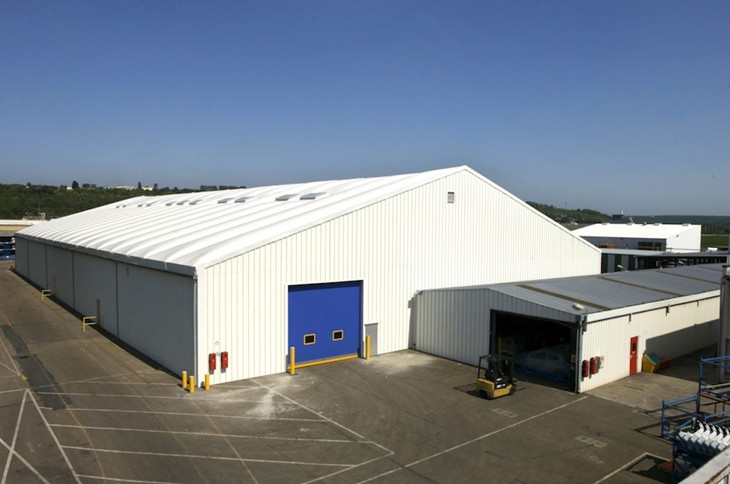
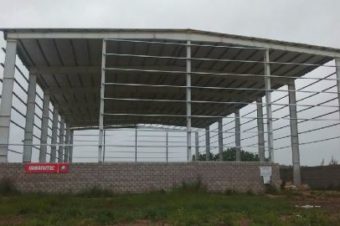
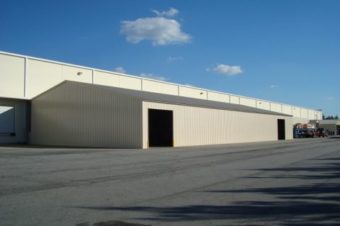
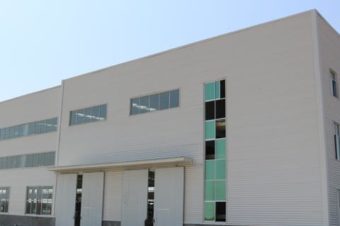
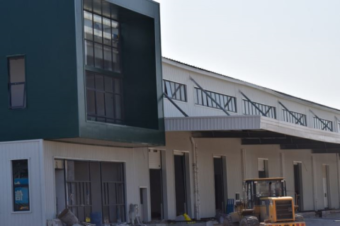
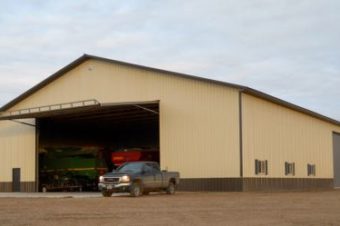
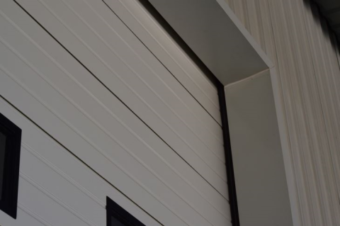
Leave a Reply
You must be logged in to post a comment.