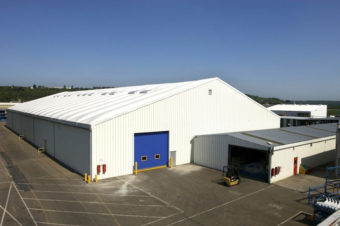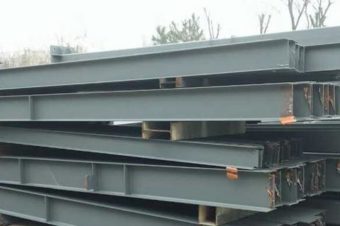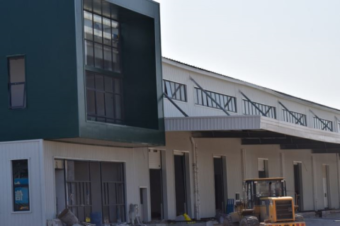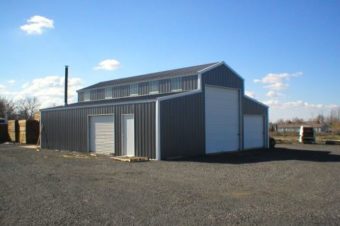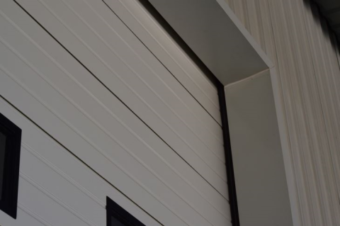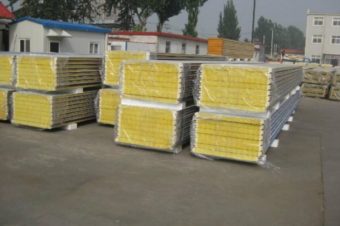What construction principle is adopted for steel structure spiral stairs? Spiral stairs are also called spiral or spiral stairs, which are beautiful and elegant in shape, occupy small space and are highly popular. The spiral staircase is generally arranged around a single column, the plane is circular, the platform and steps are fan-shaped plane. The inside width of the step diagram of the spiral staircase structure is very small, forming a steep slope, and the structure is relatively complex.

The revolving staircase is a good choice to save space. The opening of the revolving staircase can be large or small. If the space is small, the size of the opening can be adjusted appropriately. Nowadays, most of the spiral stairs are of the central column type. The stress point of such stairs is only one, which is easy to make the step board shake up and down. If the radius of the stairs is larger, the shaking will be more severe. This is also the common feature of the central column spiral stairs.
The spiral beam or stair railing under the step board is the main support for the load of the spiral staircase without central column, and the spiral staircase without central column is more complicated than that with central column.
Generally speaking, the spiral staircase can not be used as the main staircase for pedestrian traffic and evacuation. It is often used in office buildings, residential buildings and indoor buildings with few floors.
