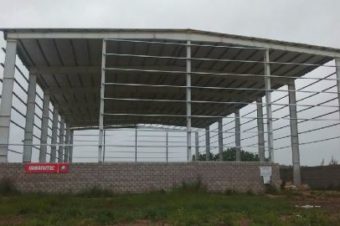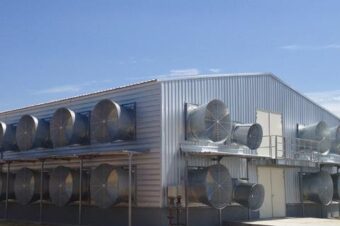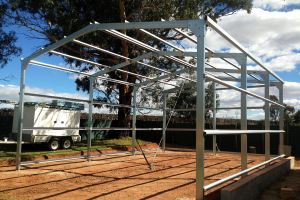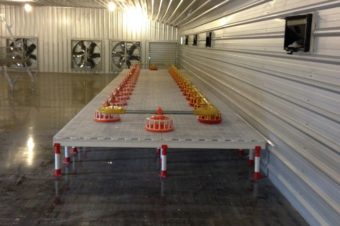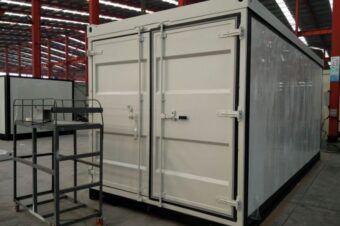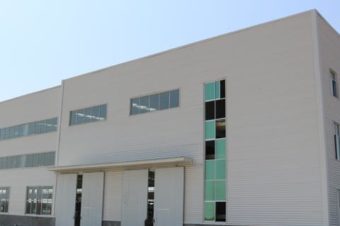1. Large span roof structure refers to the roof structure with span equal to or greater than 60m. Plane structures such as truss, rigid frame or arch can be used, and spatial structures such as space truss, reticulated shell, suspension structure and cable membrane structure can be used
2. The influence of member deformation, support structure displacement, boundary constraint condition and temperature change on the internal force of long-span roof structure should be considered. At the same time, according to the specific situation of the structure, the support which can adapt to deformation can be used to release the additional internal force
3. For the roof truss with hanging crane, the allowable deflection value calculated according to the standard value of permanent and variable load can be 1 / 500 of the span, and 1 / 600 of the standard value of variable load. For the roof truss without hanging crane, the allowable value of deflection calculated according to the standard value of permanent and variable load can be taken as 1 / 250 of the span. When there is a hanging ceiling, the allowable value of deflection calculated according to the standard value of variable load can be taken as the span L / 500
4. When the internal force or dynamic load of the long-span roof structure is large, the friction type connection of high-strength bolt should be used
5. In order to ensure the strength and overall stability of the roof structure in each installation stage, the selection of hoisting scheme and the location of lifting points should be determined by calculation

