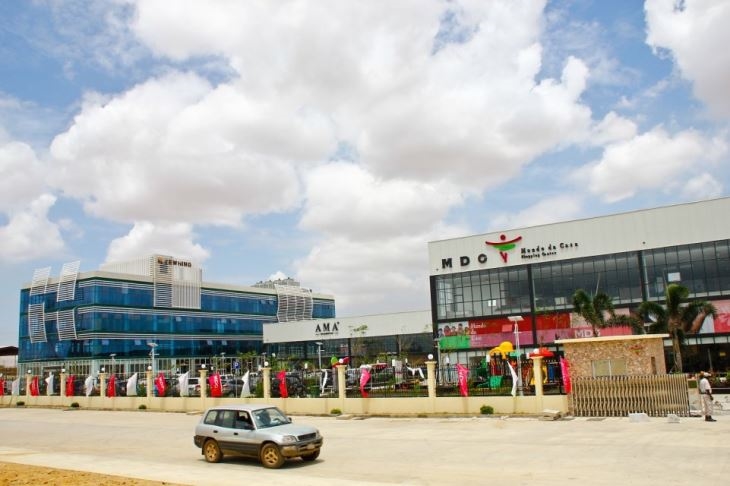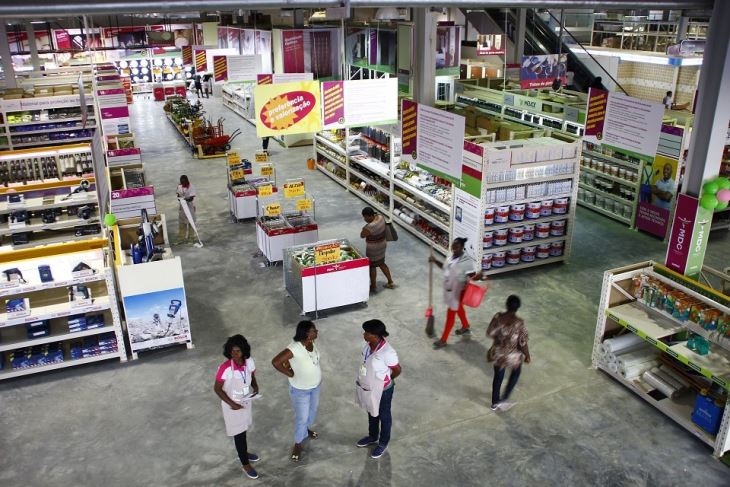Product Details
Project Introduction
The steel structure shopping supermarket built in Angola.
Size of the two steel structure shopping malls:100m*38m*8m
Technical features of Prefabricated steel frame structure shopping mall
There are daily necessities, department stores and office areas, office areas, including office, finance department, business department, manager room, duty room, large conference room, etc.. The two floor has semi-finished food, cooked food and children’s play area. On the three floor, there are fruit, food and so on. The four floor is mainly the dining area and the warehouse. According to the use of technology and supermarket features, one to four floors with toilets, one to three with a rest area, storage area, etc.. The door adopts glass door, and the window adopts plastic steel window. There are four staircases and two roller ladders.
According to the requirements of roof load, the supermarket adopts color profiled steel sheet, which is not a roof, and the beam column adopts hot rolled H steel. The calculation includes load calculation, internal force combination, foundation design, stair design, etc..
Customer pay a visit to our company:

China manufacturing steel structure shoping supermarket building
Steel structure shopping supermarket building is also called steel framed mall building, structural steel supermarket. Kxd steel structure company could design, manufacture and even install for your steel structure building project with one-stop solution.
For a Steel structure supermarket buildings, there are the following components:
| H section steel column/beams | Q345B |
| C purlin | Q235B |
| Z purlin | Q235B |
| Tie beam | φ140/152*3.5 |
| Roof bracing | φ25 |
| Column bracing | L100*10 |
| Tie bar | φ25 |
| Knee bracing | Φ12 |
| Drive pipe | φ32*2.5 |
| Gable angle steel | L50*4 |
| Roof panel | V-950 |
| Ridge cap | 0.5mm |
| Down pipe | 6.6m |
| Wall system | V-688 |
| Fasteners | Q235 |
Finished steel structure supermarket building



