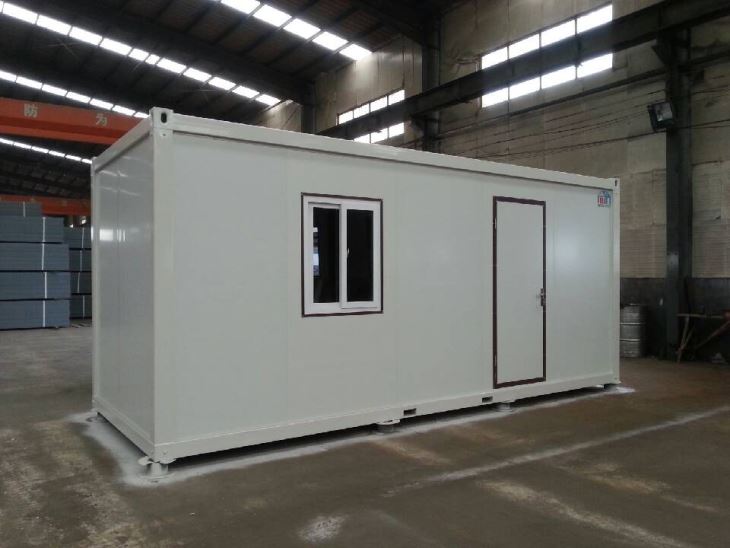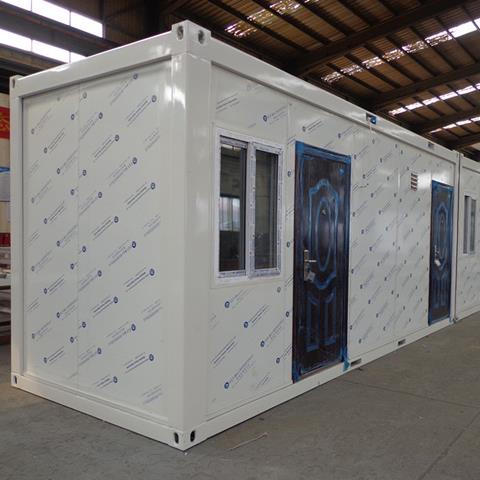Product Details
Prefabricated container house worker camp
Project information:
1. A total of 100 container houses.
2. Designed and manufactured by our company.
3. Our engineer help the customers install houses in South Africa.




Prefab Container House Worker Camp Advantages:
-The Container building has great insulation, wall panel use PU/Rock wool/glass wool sandwich panel with excellent property of anti- heat, wind, vibration, humidity, water.
-The Container building main structure use galvanized steel structure, makes the house strong and durable.
-Fast installation. The Container Dormitory combined of prefabricated components that can be easily installed according to fixed instructions which will save labor cost and time.
-The Container building can be assembled and reassembled for transportation via road, train and sea.
Mr. Martin who come from Germany

Specification:
| Dimension | external: L5800*W2300*H2570mm internal: L5620*W2120*H2280mm net weight: 1970kg |
| Frame | steel structure: Q235 |
| Floor | steel structure, leather floor |
| Wall | double-side sandwich galvanized steel plate,insulation layer: 75mm EPS sandwich panel |
| Roof | steel structure,galvanized color steel plate,insulation layer:75mm EPS sandwich panel |
| Door | steel wood door |
| Window | PVC window |
| Electricity | One 12-way-distribution box, two lamps,one switch, two plugs,customized standard. |
| Optional | plumping,kitchen cabinet, bathroom accessories,furniture, etc. |
The prefabricated flat pack can be used for wide application, such as prefabricated toilet, prefabricated office, small store, tools room, worker room, etc..
Easy to install, light weight, convenient transport, environment friendly, low cost, it is a standard products.
Package and loading



